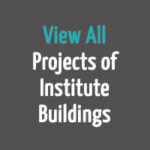Located in the ATIRA campus, the Ahmedabad Management Association (AMA) is a public institution at the forefront of management education.The AMA building was conceived as functional, modern and economical building. The design was centered on the premise that a public institution of this nature should be open and transparent. This notion is translated into the spatial organization of the building as well as the articulation of the façade.
The building is designed as a linear, two-storeyed, cast in-situ exposed concrete structure, parallel to the trees. A pedestrian promenade under the trees leads to the ceremonial, double-height foyer which provides access to the classrooms, seminar halls, boardroom and bookshop on the ground floor. It also connects to the processional ramp leading to the first floor, where a library, an exhibition space and a 250-seat auditorium are housed. The large glazed openings of the building enable even and deep penetration of daylight, which render the building more transparent. The trees on site are used to shade these large openings, thus doing away with the need for traditional articulation of the façade.
In 2001, the project won the World Architecture Award and the AR+D High Commendation.






