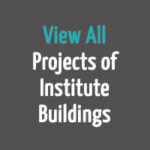GSFC Education Society invited entries for the masterplanning and architectural design of its new university of technology and management studies in Vadodara. The programme comprised of an institute of technology and management for 2000 students with residential facilities on site for about 1000 students.
Faculty and staff residential facilities were also proposed on site. The vision was to create a master plan that was environmentally sustainable and would nurture intellectual interactions between the students: a knowledge generating hub, where inhabitants live, study, teach and innovate together at the juncture of Nature and the City.
The site is located roughly 20 kms south of Vadodara close to the banks of River Mahi. The landscape comprises of many ravines and waterways that slope towards the river. The proposed campus design aimed to create an environment that is conducive to learning and sharing, and which integrates with the natural landscape. The principal site strategy was to cause minimal disruption to the site through a careful re-sculpting of the contours to create plateaus for placing buildings. Separate clusters of academic and residential facilities are connected through ramps, steps and walkways that meander through the natural slopes and valleys of the site. Water retention ponds are created along the natural waterways to collect rainwater run-off and act as landscape elements that naturally cool the local environment. The phasing strategy aimed to create self-sustained clusters of facilities that can grow based on need and adapt easily to future requirements.
The design for the buildings took into consideration local climatic conditions and incorporated various “green” technologies such as geothermal cooling systems and solar panels. The cluster design for each facility was developed to create a wide range of scale of interaction spaces such as streets, courtyards, verandahs, balconies etc. for the residents, with the common facilities overlooking these spaces. The architecture of each type of facility and cluster was developed keeping in mind the physical context and which would blend into the natural landscape.






