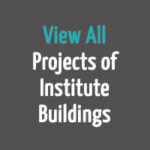Under a national competition HCPDPM was awarded the project for the design of an extension to Louis Kahn’s IIMA, an institute of international repute devoted to management education. The 39-acre campus houses an International Management Centre and accommodates additional hostels for an expanded postgraduate program in management.
The new extension campus provides teaching & residential facilities for the Institute’s postgraduate programme, an International Management Centre for Innovation & Incubation and sports facilities. Other facilities include 9 dormitories for 340 students; an academic block with 5 classrooms and seminar rooms; administrative facilities; IMDC Hostels; 20 blocks for married students; 6 VIP suites; a sports complex; kitchen & dining facilities; a CIIE Block and 100 guestrooms. Disability access has been provided to all public areas. The new campus’ buildings have been designed in exposed concrete and brick and fenestrations in a combination of mild steel and wood.







