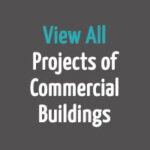Safal Profitaire is a multi-tenanted office complex located in Prahladnagar, Ahmedabad. The project is unique for breaking away from the conventional Indian developments which are enclosed within compound walls. The buildings are organized around a semi-public courtyard, with no compound walls. On-street parking is reduced to a minimum by maximizing the underground parking space that stretches beneath the entire property.
In order to shade the glazed façade and achieve energy efficiency, the architects devised a system of rigid vertical louvers with cement-bonded fiber-board panels. The facade system consists of aluminium-framed sliding windows, screened on the outside by vertical louvers. The gap between the two skins helps to maintain air flow, in order to cool down the external facade. The Vertical Rigid Louver System (VRLS) is mounted on a 600-milimeter-wide ledge that runs on each floor along the entire perimeter of the building. Each louver within the system extends from slab to slab (approximately 3 meters) and is 400 milimeters wide. A simple handle and stopper arrangement allows the user to change the position of the louvers in response to the angle of the sun at different times of the day and in different seasons. The panel material of the louvers is relatively light-weight and has good insulating properties. The structural and mechanical components of the system are aluminium and stainless steel.



