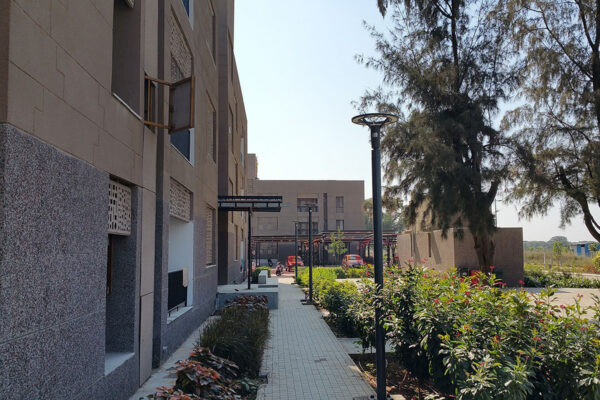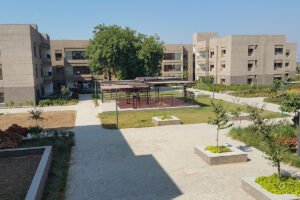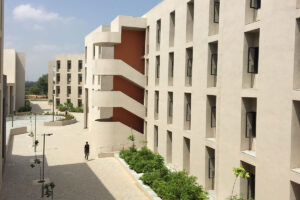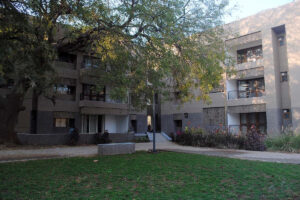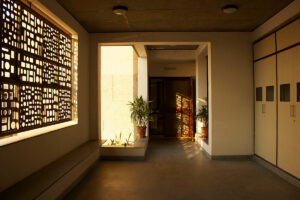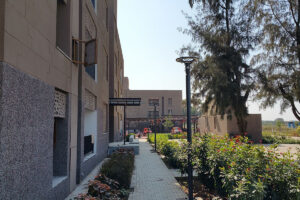Indian Institute of Technology (IIT), Gandhinagar,
- Student Hostel, Faculty Housing, Academic Block Phase I & II and Sports Complex
It is not often that an institution such as an IIT with its enormous program demanding an even more formidable acreage of land is endowed with a site blessed with such magnificent views from each and every part of it. It is even rarer that the site has a continuous riverfront all along its length of 3.0km. The first thing that therefore engages us is the connection to the Sabarmati River. The site is wrapped around the eastern bank of the Sabarmati, which forms a concave bend at this point, accentuating the infinite horizon. The proposed master plan aims to capture these vistas through carefully positioned streets and axes, which pull in the views of the horizon. The arrangement of the lab clusters is also with the consideration of framing the horizon and views at many levels.
This is a Green Rating for Integrated Habitat Assessment (GRIHA) 3 star rated project.
Jhaveri Associates provided MEP Services for this project.
Architects:
HCP Design, Planning and Management Pvt. Ltd.
Vastu Shilpa Consultant
Miti Mitra Consultants Pvt. Ltd.
Miti Mitra Consultants Pvt. Ltd.
Niraj Mulchanda Architects
