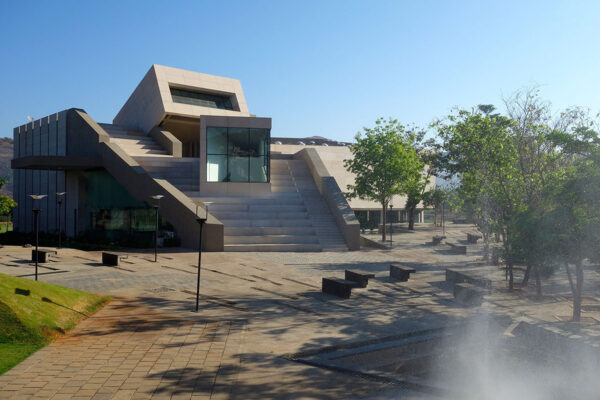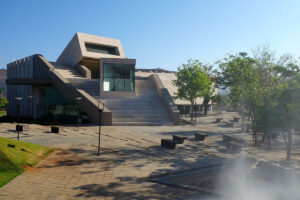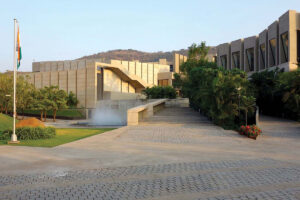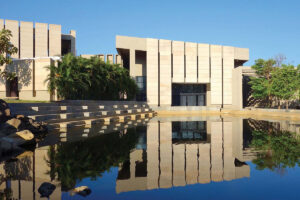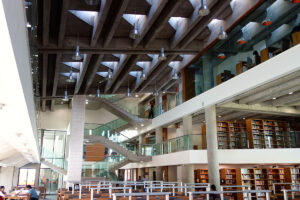Flames University, Pune
FLAME is the epicentre of a university town, envisaged to have bustling streets, bazaars, sports arenas, cultural centres and social amenities that go into nurturing a settlement. The site topography resembles a saucer, a valley surrounded by undulating hills that rise 200 m high, with the Sahyadri mountain ranges seen one after the other. The site boundaries, contours and the program brief for this project kept on changing, so a lateral approach to design ethos reveals from this understanding of ‘constant change’.
Jhaveri Associates was involved with buildings like Library, Hostel, Academic Buildings, Central Spine etc as MEP Design consultants.
Architect: Vastushilpa Sangath LLP
