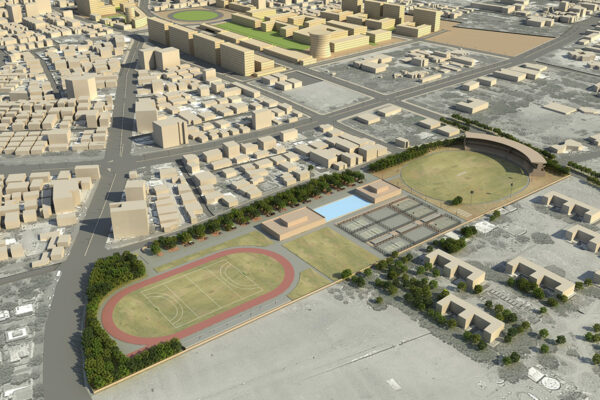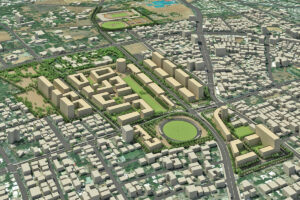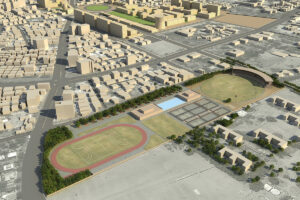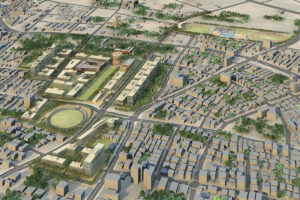Ahmedabad University, Ahmedabad
Ahmedabad University (AU) is an integrated urban campus within it. The university buildings are laid out as integral parts of the urban fabric, with no defined campus boundary, and without being disruptive to the wider flow of movement and exchange within the city. The master plan provides comprehensive land-use, circulation, open space, and infrastructure frameworks for the AU campuses. Urban design guidelines define permitted block typologies and their respective building regulations. Additionally, locations for landmarks – buildings and public installations – have been identified, meant to help distinguish AU within the precinct. As AU expects to grow exponentially over the coming decade, A three-phase growth was identified for the academic campuses of AU, and special projects can be initiated immediately. A vision-level proposal is provided for the Knowledge Precinct, identifying potential gateways, landmarks, transport and leisure nodes, and legible pedestrian and vehicular circulation patterns for the precinct.
Jhaveri Associates provided MEP Services for this project.
Architect: HCP Design, Planning and Management Pvt. Ltd.




