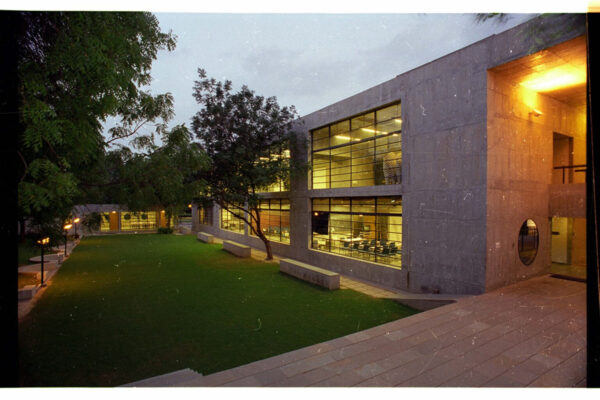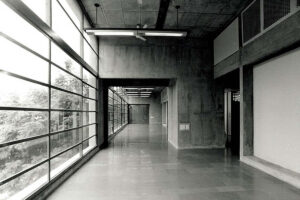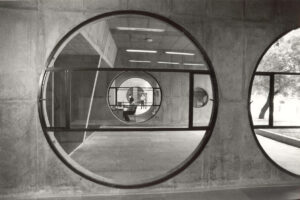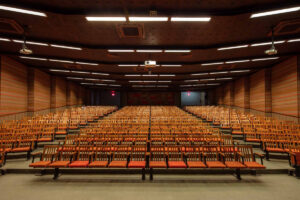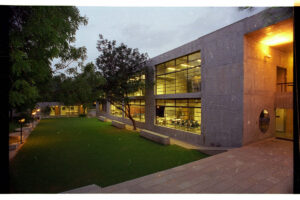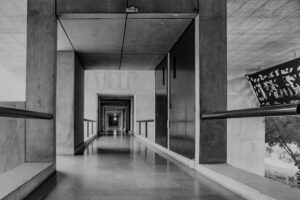Ahmedabad Management Association (AMA) Institutional Building, Ahmedabad
The building is designed as a linear, two-storeyed structure, parallel to the trees. A pedestrian promenade under the trees leads to the ceremonial, double-height foyer which provides access to the classrooms, seminar halls, boardroom and bookshop on the ground floor. It also connects to the processional ramp leading to the first floor, where a library, an exhibition space and a 250-seat auditorium are housed. It is state of art public facility building with an exposed concrete structure.
In 2001, the project won the World Architecture Award and the AR+D High Commendation.
Jhaveri Associates was involved in Electrical and ELV services for this project.
Architect: HCP Design, Planning and Management Pvt. Ltd.
