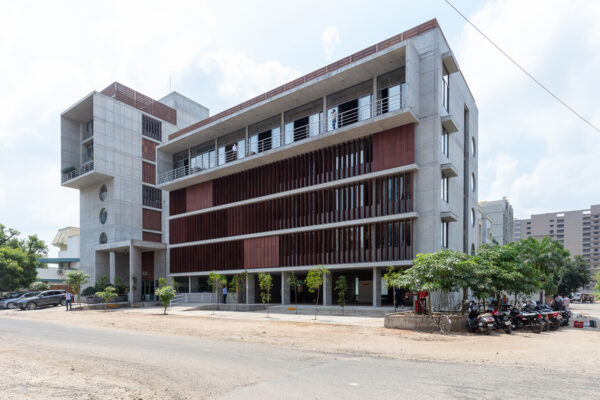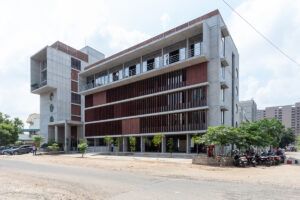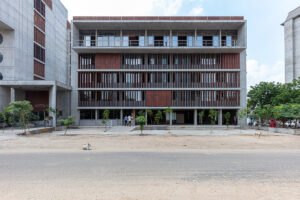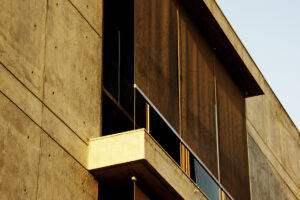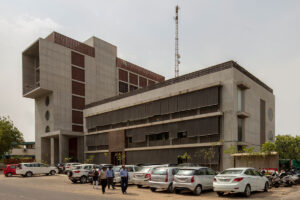Astral Corporate House, Ahmedabad
The three-storeyed cast-in-situ fair-face concrete building is located on a 0.25-acre site. The facilities include cabins for directors, managers and support staff, reception/waiting rooms and meeting rooms on all floors, a training room and a lunch room with a pantry in the basement. Jhaveri Associates was also involved in the extension of the project.
Jhaveri Associates provided MEP Services for this project.
Architect: HCP Design, Planning and Management Pvt. Ltd.
