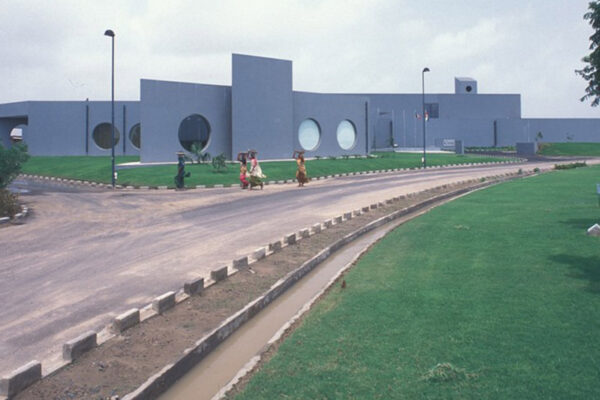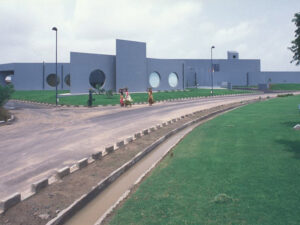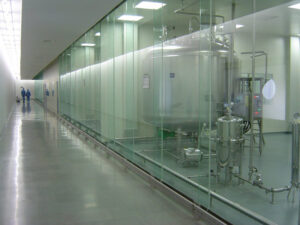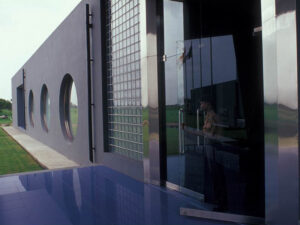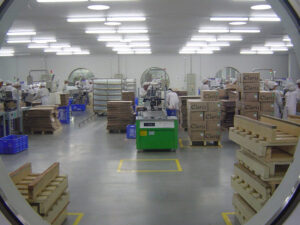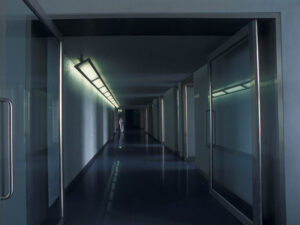Claris Lifesciences Ltd, Ahmedabad
The buildings included a main plant building, a utility block, administrative areas and an animal house. The complex features sophisticated utility services, including loading/unloading bays, a canteen and an effluent treatment plant, with scope for future expansion. Facilities in the main plant building include prefabricated clean rooms for actual production facilities; pre- and post-sterilization areas; storage, packing and goods areas; a weighbridge; a boiler room; RO and DM plant; softening plant; substation, dockyards, FO-HSD tank farm; an administrative building, and a canteen.
Jhaveri Associates Provided Electrical and ELV services for this project.
Architect: HCP Design, Planning and Management Pvt. Ltd.
