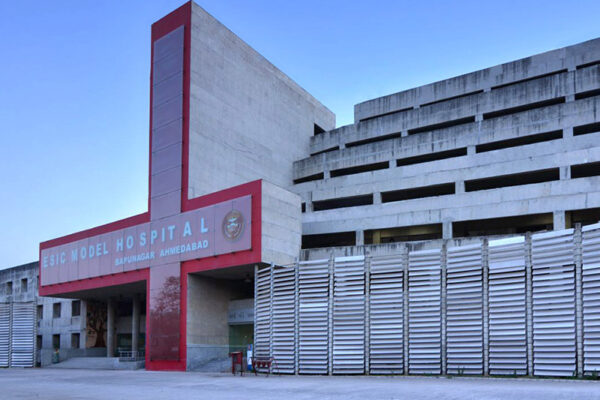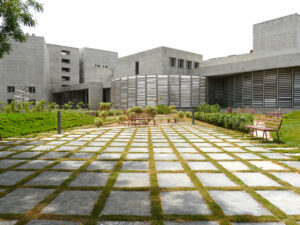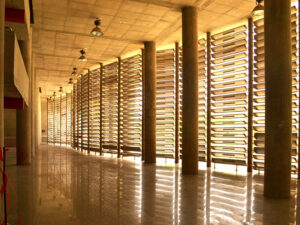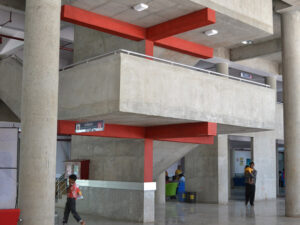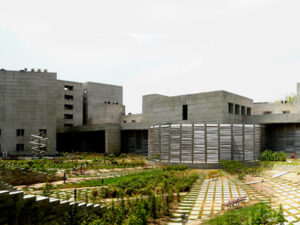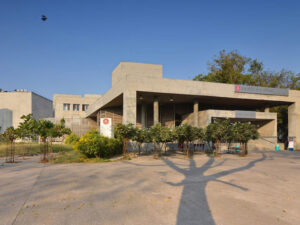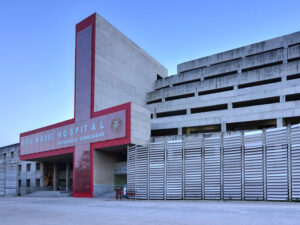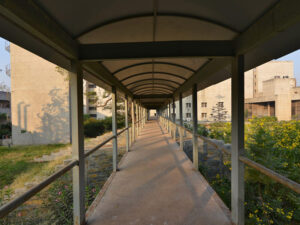ESIC Hospital, Ahmedabad
The challenge for this project was to design and construct a 30,000 square meter ESIC hospital on this site, while the existing hospital badly damaged in the devastating earthquake in 2001 continued to run. This was carried out in a phase-wise manner, demolishing certain parts and rebuilding while retaining others that continued to function so the hospital was continuously operating at all times. The building also had to be maintenance-free and have minimum active energy usage to save it from desertion and disregard with the help of the latest MEP design strategies.
Jhaveri Associates provided MEP services for this project.
Architect: Matharoo Associates
