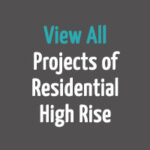Naranpura Housing is a project initiated by the Gujarat Housing Board (GHB) under the Pradhan Mantri Awas Yojana, a national scheme that intends to provide affordable housing in urban India. HCP, in association with the GHB, has undertaken the design for the project. Located in Naranpura, a prime residential area in Ahmedabad, the total site area for this housing project is approximately 41,000 sq m. The master plan follows a clustered organization of 29 apartment buildings, which cater to lower-, middle- and higher-income groups. With each apartment building rising 15 storeys, the total built up area of the scheme is approximately 16,00,000 sq m.
The design intends to ensure an improved standard of living for all residents with tactful planning and design strategies. The central space between building clusters is designed as a garden promenade, and envisioned as an important social node. Roads are aligned on the periphery of the site, ensuring easy access to the parking, and effectively segregating vehicular and pedestrian access. Covered parking spots are accommodated parallel to road, ensuring organized allocation of spaces for vehicles. Clustered planning of the building blocks responds to the wind and sun directions on the site ensuring optimum cross ventilation and benefits of sun movement in every apartment unit.






