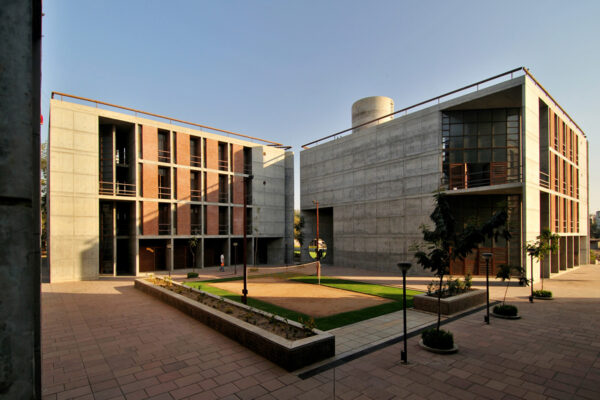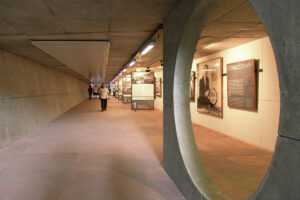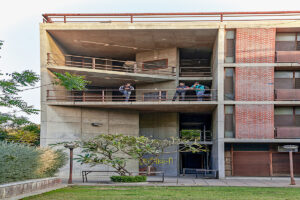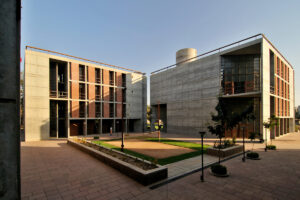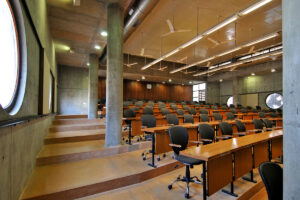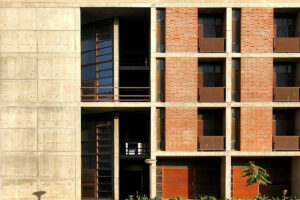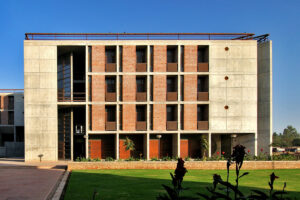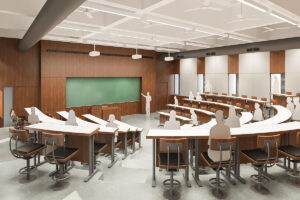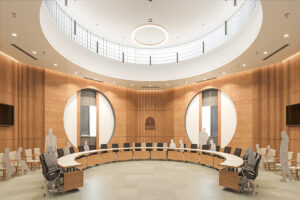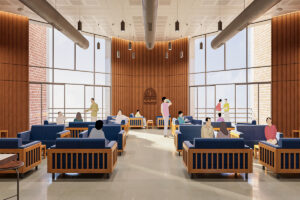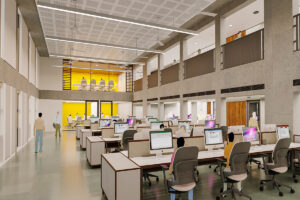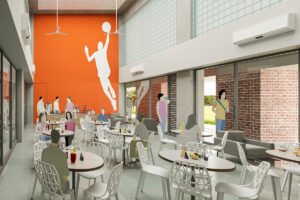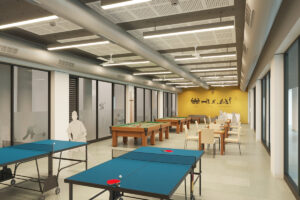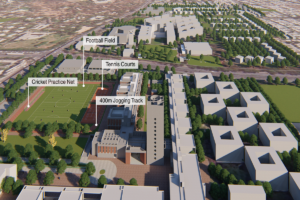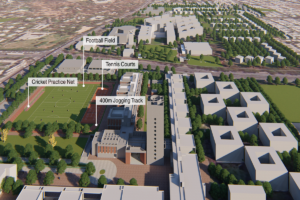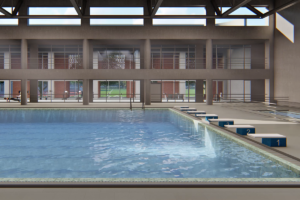Indian Institute of Management, Ahmedabad
The new academic block features a series of learning spaces and a tower. The Forum Tower, which houses research and conference facilities for the whole institute, is strategically placed facing the Vikram Sarabhai Library on the heritage campus; the two buildings symbolically hold together the academic strength of the institute. Set parallel to the axis of the existing academic block, the design of the new academic block includes facilities like seminar rooms, syndicate rooms, classrooms, and an auditorium, overlooking a central courtyard. The leisure, residential, and academic areas are connected by a network of safe pedestrian and cycling paths.
The sports complex stands independently as a valuable addition to life at the IIMA campus. It includes an Olympic standard swimming pool, squash court, gymnasium, and other athletics facilities. It also incorporates a multi-purpose sports hall and purpose-built spaces for indoor games, along with a café and juice bar. Maintaining effortless connectivity to the rest of the campus, the sports complex looks onto a large sports field and an adjoining jogging track.
Jhaveri Associates provided Fire Fighting, Electrical and ELV Services for this Project.
Architect: HCP Design, Planning and Management Pvt. Ltd.
