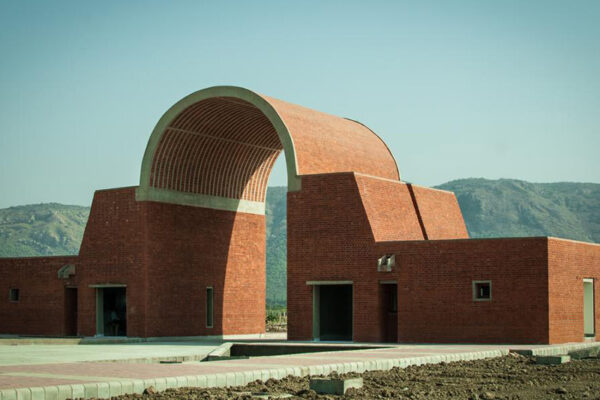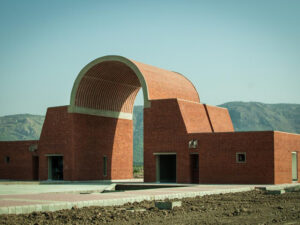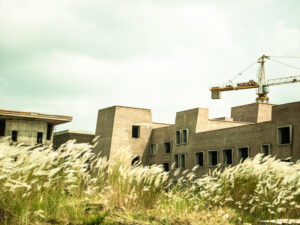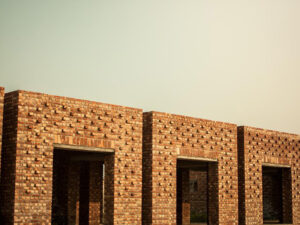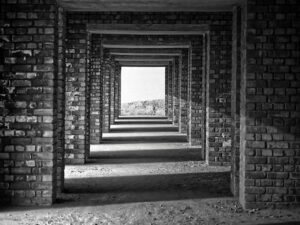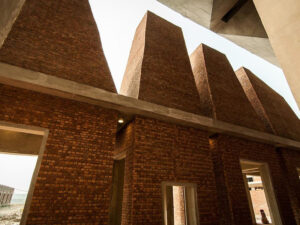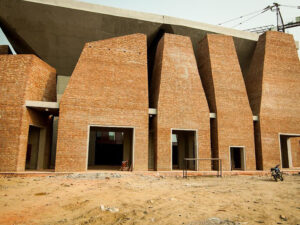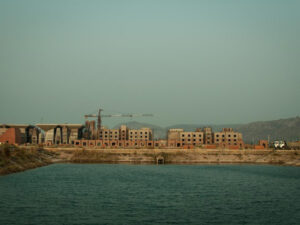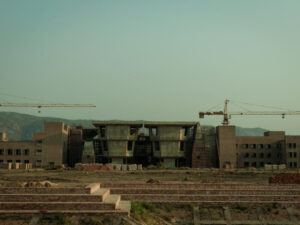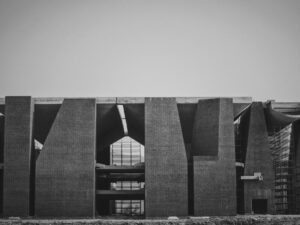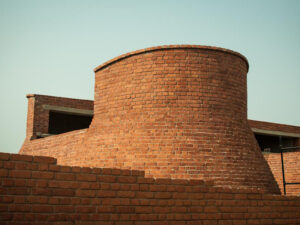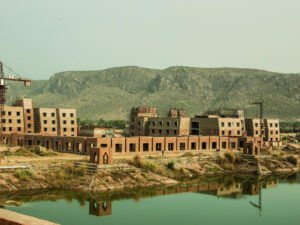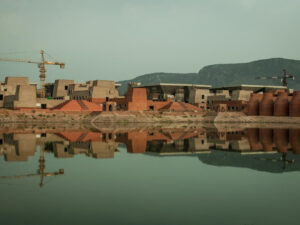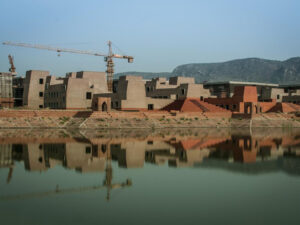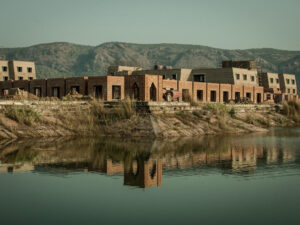Nalanda University, Rajgir, Bihar
The sprawling 455 acres of land was gifted by the State Government of Bihar to Nalanda University. The campus combines state-of-the-art technologies with the planning principles of the ancient Nalanda University to create a carbon-neutral and zero-waste campus.
Nalanda University is envisaged as the campus of the future, positioned at the forefront of global education and a hub of intellectual excellence. Equally, the master plan of the campus is an iconic beacon that attracts global attention for adopting sustainable methods to achieve social and economic integration of the local community. A large part of the campus is reserved for the development and dissemination of information about modern practices in agriculture and biotechnology. The master plan integrates sustainable practices at every phase of the project, from site planning of the campus through the creation of infrastructure, and cost-effective ways to both reduce consumption of natural resources and minimize dependency on off-site building materials.
Apart from various Academic blocks and five Residential halls, the University campus has Cafeteria, Library, Laboratory, Various Recreational and Sports areas, International Convention Center etc.
Jhaveri Associates provided Fire Fighting, Electrical, ELV and Plumbing services for this project.
Architect: Vastushilpa Sangath LLP
