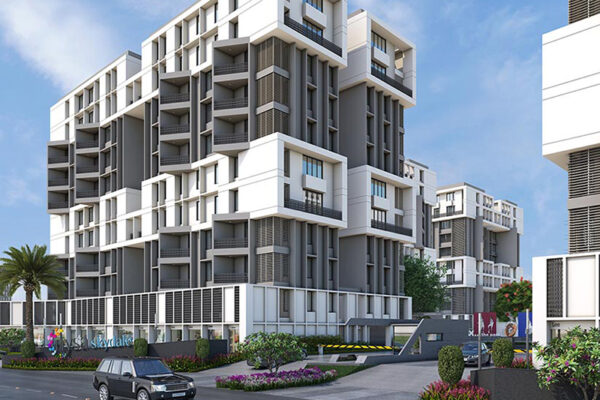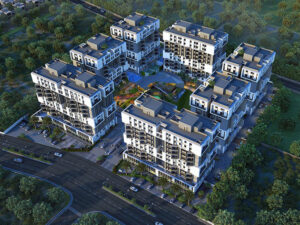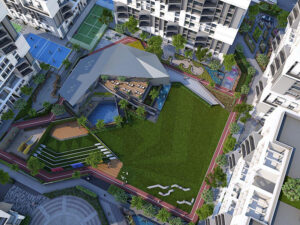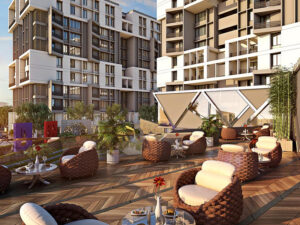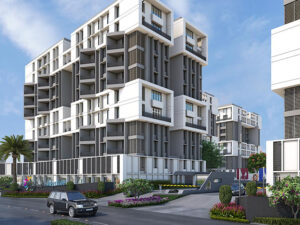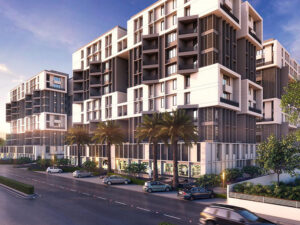NYSA Skydel, Ahmedabad
The design planning strategy for Nysa skydale was to give maximum central space for common amenities, resulting in the placement of all the building blocks at the periphery. The central core offers amenities such as a gym, a banquet hall, a swimming pool etc. The Buffer zones between the two building blocks have a volleyball court, basketball court and other sports amenities, becoming the extension to the central zone.
Jhaveri Associates provided the state of art MEP services to this project.
Architect: PDC Architect
