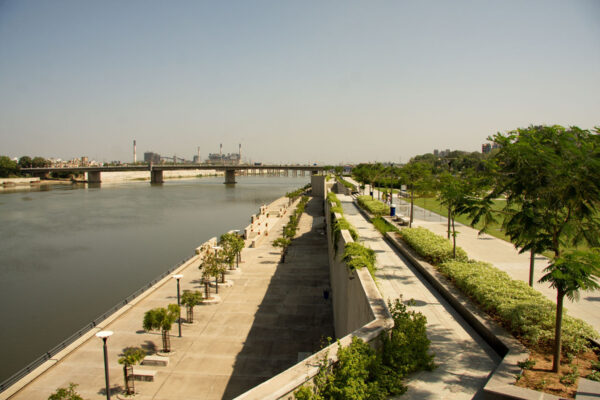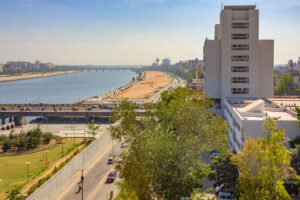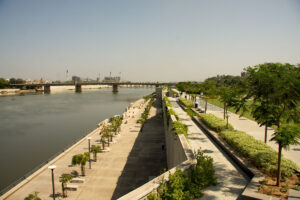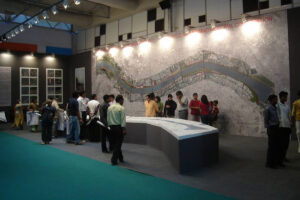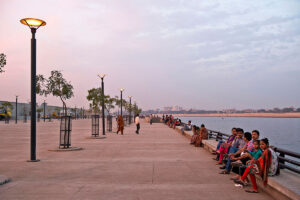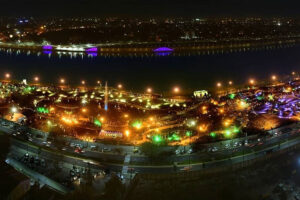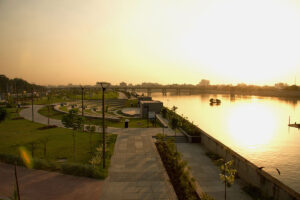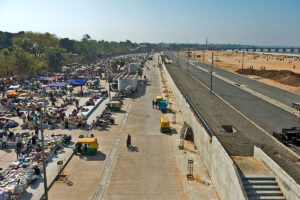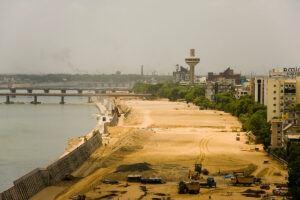Sabarmati River Front Development, Ahmedabad
The SRFD Project not only provides protection to the city from flooding but also a reclamation of land. More than 85% of the land made available by the riverfront development is allocated for free and open public use. This includes more than 20 km of pedestrian promenades on each bank and a 29 km long road network that has made the riverfront easily accessible and well-connected to the surrounding areas and the city as a whole. People of the city now enjoy water-related recreational activities and get access to lush green parks and gardens which constitute about 50% of the reclaimed land.
The SRFD project is comprising of Masterplan for:
1. Lower Promenade
2. Upper Promenade
3. Roads
4. Public Gardens
5. Under Passes
6. Areas Like:
i Dhobhighat
ii Chhat Puja
iii Vendor Park
iv Public Toilet Blocks
v Corporate Office for SRFDCL
vi Boating Activity Stands
vii Signature Walking Bridge
viii Land for Commercial Development
Jhaveri Associates is involved as an Electrical consultant for Masterplan of all the above Areas.
Jhaveri Associates is also involved with detail designs of all the above structures in the capacity of an Electrical Consultant and other MEP Services wherever applicable as required.
Architect: HCP Design, Planning and Management Pvt. Ltd.
