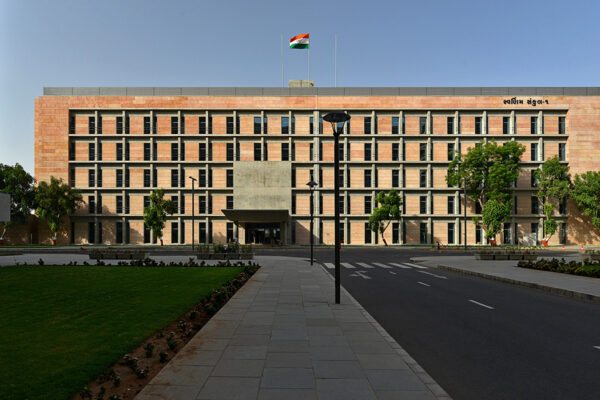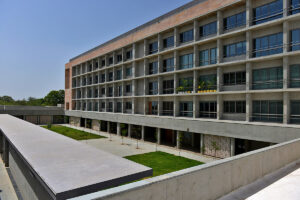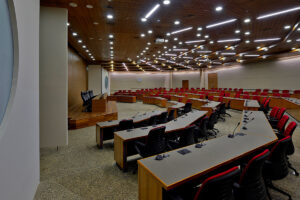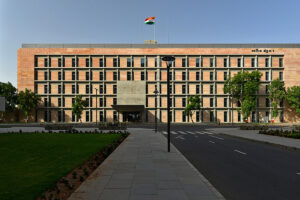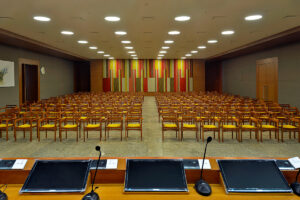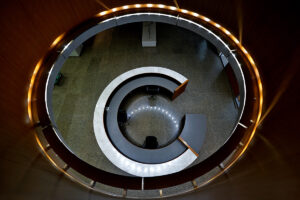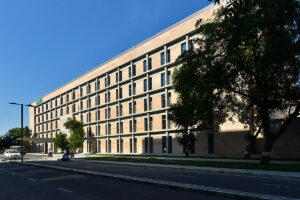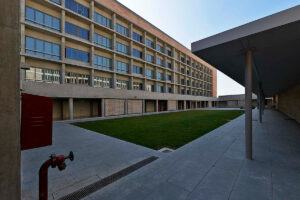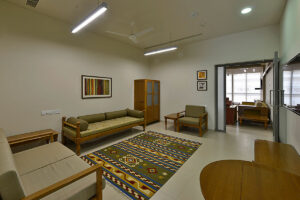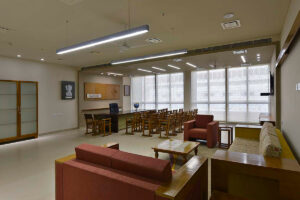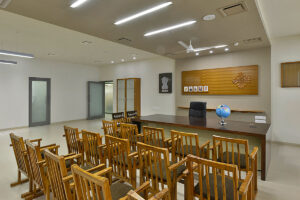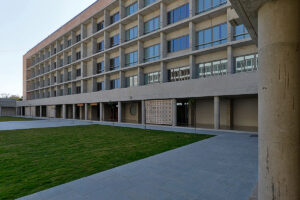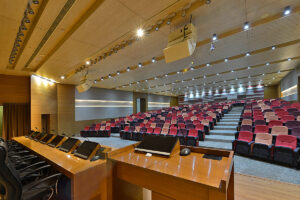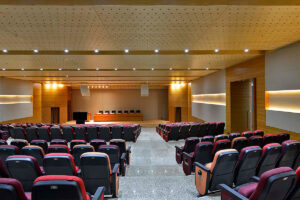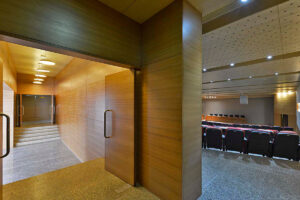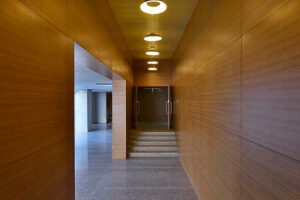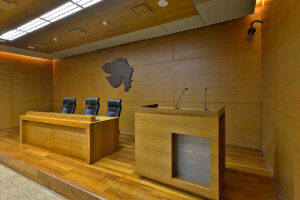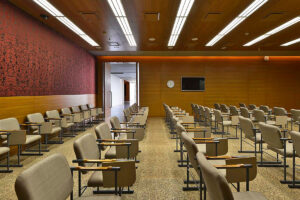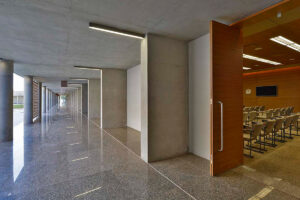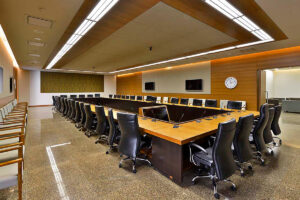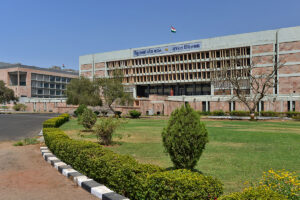Swarnim Sankul, Gandhinagar
The project posed various challenges to integrate new functions within the existing campus in a short time frame. Two blocks on the north and south side of the central Legislative Assembly building were proposed.
The massing of these proposed buildings is in accordance with the Legislative Assembly, forming an integral part of the visual corridor from the Central Vista. The overall building mass, facade design, stone cladding and exposed concrete acknowledges the site configuration, solar orientation and harmonious integration within the existing campus. The project uses straight forward techniques to achieve a comfortable working environment such as double glazed windows, green courtyards, wide corridors as buffer spaces and deep facades in the southern end to remove the excess heat.
The building also having state of art and energy efficient MEP equipments.
This project has received Gold Certificate under the Leadership in Energy and Environment Design (LEED) for Indian Green Building Council (IGBC)
Jhaveri Associates provided MEP services for this Project
