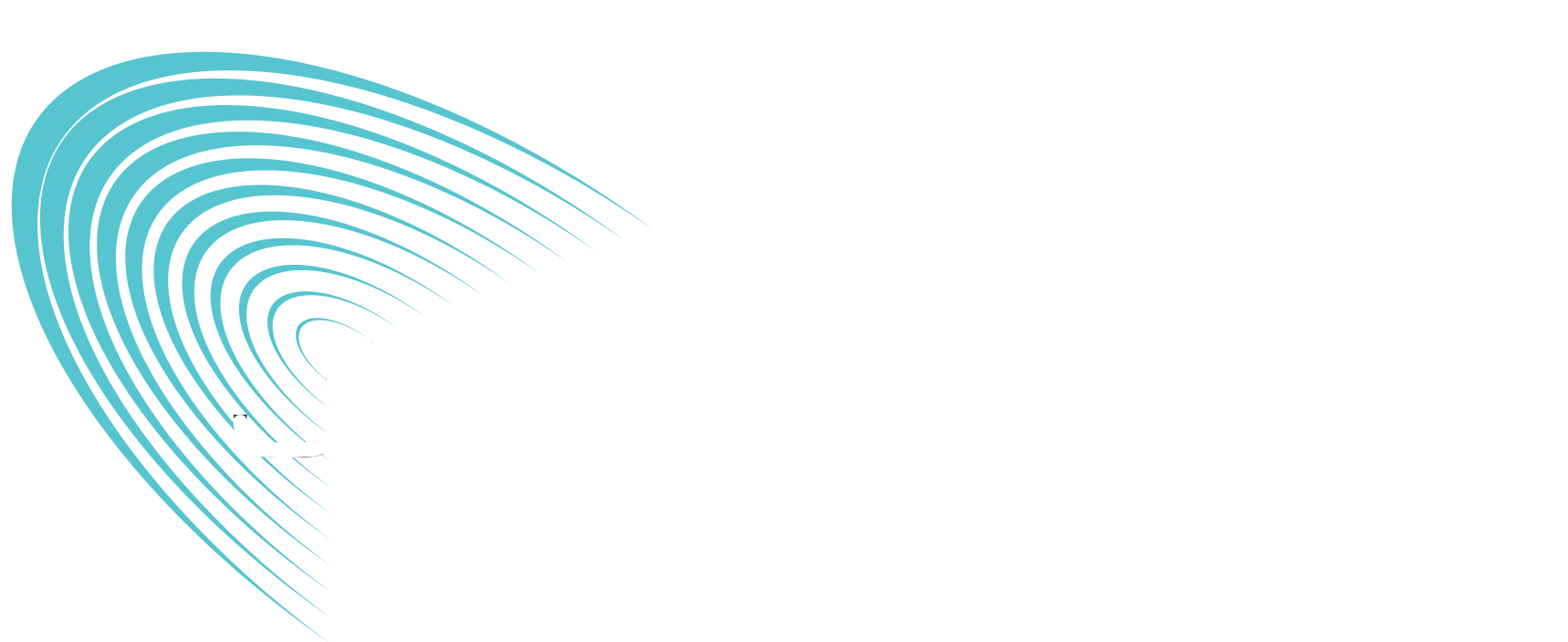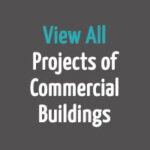Wagh Bakri is a well-known tea blender in Ahmedabad. The company, which used to operate from disparate offices, commissioned HCP to design its headquarters, to consolidate all its operations in a single building.
The program includes cabins for directors, managers and support staff, reception/waiting rooms and meeting rooms on all floors, a board room and a lunch room with a pantry. The narrow width of the building lot and its location on a heavy-traffic road posed the main challenges to the design team.
The plan comprises of a linear building, housing a single loaded corridor with the office spaces oriented towards the north, and an attached cylindrical tower housing the service and circulation core. Built in cast-in-situ exposed concrete, the northern facade system consists of large, double-glazed units infused with manual louvers, while the southern facade is punched with minimal openings. Formwork imprints, score joints and bolt heads articulate its surfaces. The double-glazed units protect the interior spaces from glare and noise pollution from the abutting road. The services provided include an AHU, elevators, electric room, restrooms and storeroom. The building also features two levels of basement parking.






